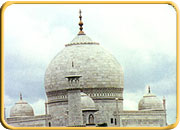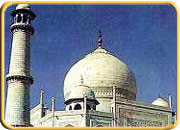Taj Mahal, Agra
Taj Mahal Tomb
 The
marble mausoleum is square in plan with chamfered corners. Each facade of the
tomb is composed of a grand iwan framed by bands of calligraphy. The doorways
inside these iwans are also adorned with calligraphy. The iwan is flanked on
both sides by small double arches one over the other.
The
marble mausoleum is square in plan with chamfered corners. Each facade of the
tomb is composed of a grand iwan framed by bands of calligraphy. The doorways
inside these iwans are also adorned with calligraphy. The iwan is flanked on
both sides by small double arches one over the other.They are rectangular while the arched alcoves of equal size at the angles of the tomb are semi-octagonal. Each section in the facade is well demarked on both sides by attached pilasters which rising from the plinth level of the tomb rise above the frieze and are crowned by beautiful pinnacles with lotus buds and finials. The pinnacles ornament the superstructure and help along with the other features to break the skyline gracefully.
The Taj Mahal is situated more than 900 ft. (275 m.) away from the entrance at the opposite end of the garden. Towering almost 200 ft. (76m.) in height, the tomb stands on its own marble plinth, which rests on a red sandstone platform that serves to level the land as it slopes to the river. Four tall minarets rise up from the corners of the white marble plinth. They taper to a majestic height of 138 ft. and are crowned with eight windowed cupolas. elegantly accent the central structure, framing the space like the mounting of a jewel.
The Taj Mahal is entered through the portal on the south side. Inside, two stories of eight rooms (four rectangular rooms on the sides and four octagonal small rooms at the corners) surround a central chamber. These rooms were originally used for the mullahs to chant the Koran and for Musicians who played soft Indians and Persian melodies.
In this nine part plan, the visitor can circumambulate through the subsidiary rooms on each floor since they are interconnected. The central chamber is octagonal, and in the centre is the tomb of the queen and to one side is the casket of the emperor. The hall is 80 ft. high from the pavement to the soffit of the interior dome. This makes sound echo.

A bulbous white double-dome majestically crowns the Taj. The huge dome emphasises the monumentality of the structure as its pear shaped form sits on a tall drum. The height from the base of the drum to the top of the finial is almost 145 ft. (44 m.). The double domes fulfils various purposes.
Besides providing a suitable and proportionate ceiling to the interior hall, it enabled the builder to raise the height of the outer dome as much as he desired in order to present a lofty and imposing effect. The space within the two domes is hollow and the inner cell reduces the weight of the dome.
Select a holiday with us