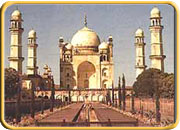Aurangabad
Aurangabad
Bibi Ka Maqbara
 Shah
Jahan built the Taj Mahal, in Agra, in loving memory of his wife Mumtaz. His
son Aurangzeb, who overthrew him, built the Bibi-Ka-Maqbara as a mausoleum
to his wife Rabia-ud-Durrani.
Shah
Jahan built the Taj Mahal, in Agra, in loving memory of his wife Mumtaz. His
son Aurangzeb, who overthrew him, built the Bibi-Ka-Maqbara as a mausoleum
to his wife Rabia-ud-Durrani.
This is the monument for which Aurangabad is best known, probably because it was obviously intended to rival the Taj Mahal, which it imitates. The comparison with the Agra monument has unfortunately somewhat denigrated the Aurangabad tomb which in itself displays a worthwhile architectural design, with much distinguished surface ornamentation in the late Mughal style.
The mausoleum dates from 1678 and it was erected by Prince Azam Shah, one of Aurangzeb's sons, in memory of Begum Rabia Durani, his mother. It stands in the middle of a spacious and formally planned garden, some 457 by 274 metres, with axial ponds, fountains, and water channels, many defined by stone screens and lined with broad pathways. The garden is enclosed by high crenellated walls with bastions set at intervals, and open pavilions on three sides.
In the middle of the south wall is an imposing gateway with brass-inlaid doors; these are inscribed with the name of the architect, Atam Aula. The central focus of this vast enclosure is the tomb itself. This is raised on a high terrace to look out over the garden plots and waterways. Access to the octagonal chamber containing the unadorned grave at the lower level is from a flight of steps that descends from the terrace. The grave is enclosed by an octagon of perforated marble screens. The chamber above is a high square structure presenting identical fagades on four sides. Each is dominated by a lofty portal with a pointed arch, flanked by smaller arched niches of similar design. A great dome, with a pronounced bulbous profile and a brass pot finial, crowns the whole composition while four lesser domes mark the corners.
Doorways lead to an inner octagonal gallery, defined by stone screens, that overlooks the grave from an upper level, an architectural innovation unicfue, to this monument. Corner squinches carry the lofty dome that roofs the chamber. White marble is used throughout, interspersed with delicately moulded stucco. There is, however, no use of semiprecious stones. Exactly like the Taj Mahal, the mausoleum is framed by four lofty minarets that stand freely at the corners of the terrace, their part-octagonal bases continuing down to ground level.
They have diminutive square pavilions in red sandstone at their summits. To the west of the tomb is a small mosque with finely worked cusped arches and corner minarets. Small recesses, rosettes, and arabesques embellish the faqade. Mention may also be made here of the Sunheri Mahal, situated to the north of Bibi ka Maqbara, which is a notable building in the late Mughal style. It is of interest for the patches of old painting and goldwork that adorn the walls.